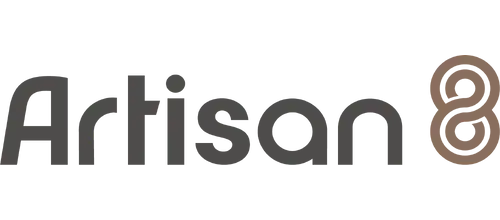
Artisan 8 offers an impressive array of amenities that cater to relaxation and fitness needs. Residents can enjoy a stunning swimming pool, a soothing jacuzzi, and a well-equipped gym. Common areas promote social interactions, fostering a strong sense of community. Rooftop gardens and lounge areas provide peaceful retreats with panoramic city views.
The site layout prioritizes privacy while offering convenient access to essential services.
Discover how these features enhance luxurious urban living for its residents.
Artisan 8 boasts a remarkable array of amenities designed to enhance the comfort and lifestyle of its residents. At the heart of the development is a stunning swimming pool, perfect for unwinding after a long day or enjoying a leisurely weekend. Adjacent to the pool, a jacuzzi provides an additional layer of relaxation, inviting residents to indulge in soothing moments of tranquility.
For those who prioritize fitness, Artisan 8 includes a well-equipped gym that caters to a variety of workout preferences, guaranteeing that fitness enthusiasts have access to the tools they need to maintain an active lifestyle. The thoughtfully designed spaces extend beyond individual units, as common areas encourage social interactions and foster a sense of community among residents. These spaces reflect the boutique nature of the development, creating an inviting atmosphere for gatherings and engagements.
The rooftop gardens and lounge areas offer serene environments where residents can escape the hustle and bustle of city life without leaving home. The panoramic city views from spacious balconies further enhance the luxurious living experience, allowing residents to savor their surroundings in comfort and style.
With a site layout that prioritizes privacy and comfort, Artisan 8 guarantees that residents can enjoy a peaceful living atmosphere. The ground floor is dedicated to commercial shops, providing convenient access to essential services while maintaining the tranquility of residential units situated above. Overall, Artisan 8 presents a harmonious blend of luxury, community, and wellness through its exceptional amenities.
Thank you for considering Artisan 8 as your future home, you will soon be able to explore and download the condo’s floor plan and e-brochure. The gallery is also available for your consideration on the latest perspectives of the development. Please also see the latest video of the fly-through as well as more info on the project. We will also update the balance unit chart as soon as it is available to provide the latest unit available. Please see more info on developer details and track record as well.
The latest site plan and floor plan is available here together with the pricing and elevation chart. There are many different layout types for your consideration. Please see the location of the project as well as the showflat location. Kindly register before coming to the showflat to ensure that there is an appointed sales person at the showflat for the viewing.

ARTISAN 8 SHOWFLAT VIEWING
We’d love to hear from you. If you have a quick question or want to view actual units for sale, feel free to call, email or use the contact form to the right. We can’t wait to hear from you soon!
