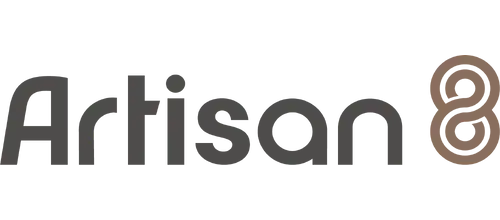ARTISAN 8 CONDO SITE PLAN
Artisan 8 offers equally impressive amenities. See Artisan 8 360 Showflat Virtual Tours.

The Artisan 8 site plan features a thoughtful integration of 34 residential units and 8 commercial shops, designed to promote community interaction.
With commercial spaces on the ground floor, residents enjoy easy access while preserving tranquility in residential areas.
The layout maximizes privacy and guarantees efficient traffic flow, incorporating amenities for social interaction and personal relaxation.
Accessibility features enhance the environment for all users, fostering inclusivity.
Further insights into the site’s strategic elements await exploration.
The Artisan 8 site plan is designed with a thoughtful blend of residential and commercial spaces, comprising 34 residential units and 8 commercial shops. This integration is aimed at fostering a sense of community while also enhancing accessibility for both residents and visitors.
The commercial units are strategically positioned on the ground floor, guaranteeing that residents enjoy the convenience of nearby amenities without compromising their peace and quiet. This design choice allows for a seamless shift between living and commercial areas, making daily activities more accessible.
The layout is carefully crafted to maximize both space and privacy. Designated areas for communal amenities and landscaping encourage social interaction among residents, while also providing personal spaces that promote relaxation and tranquility. Traffic flow throughout the property has been considered to ascertain that movement is efficient and intuitive, enhancing the overall experience for everyone.
Moreover, the Artisan 8 site plan adheres to local zoning regulations, confirming that the development is in compliance with guidelines that enhance its functionality and sustainability. Accessibility features have also been incorporated into the design, allowing for ease of movement for all residents and visitors, thereby creating an inclusive environment.
If you require any assistance to understand the floorplan layout or to identify an ideal unit, do feel free to contact us at 61008822
Thank you for considering Artisan 8 as your future home, you will soon be able to explore and download the condo’s floor plan and e-brochure. The gallery is also available for your consideration on the latest perspectives of the development. Please also see the latest video of the fly-through as well as more info on the project. We will also update the balance unit chart as soon as it is available to provide the latest unit available. Please see more info on developer details and track record as well.
The latest site plan and floor plan is available here together with the pricing and elevation chart. There are many different layout types for your consideration. Please see the location of the project as well as the showflat location. Kindly register before coming to the showflat to ensure that there is an appointed sales person at the showflat for the viewing.

ARTISAN 8 SHOWFLAT VIEWING
We’d love to hear from you. If you have a quick question or want to view actual units for sale, feel free to call, email or use the contact form to the right. We can’t wait to hear from you soon!
